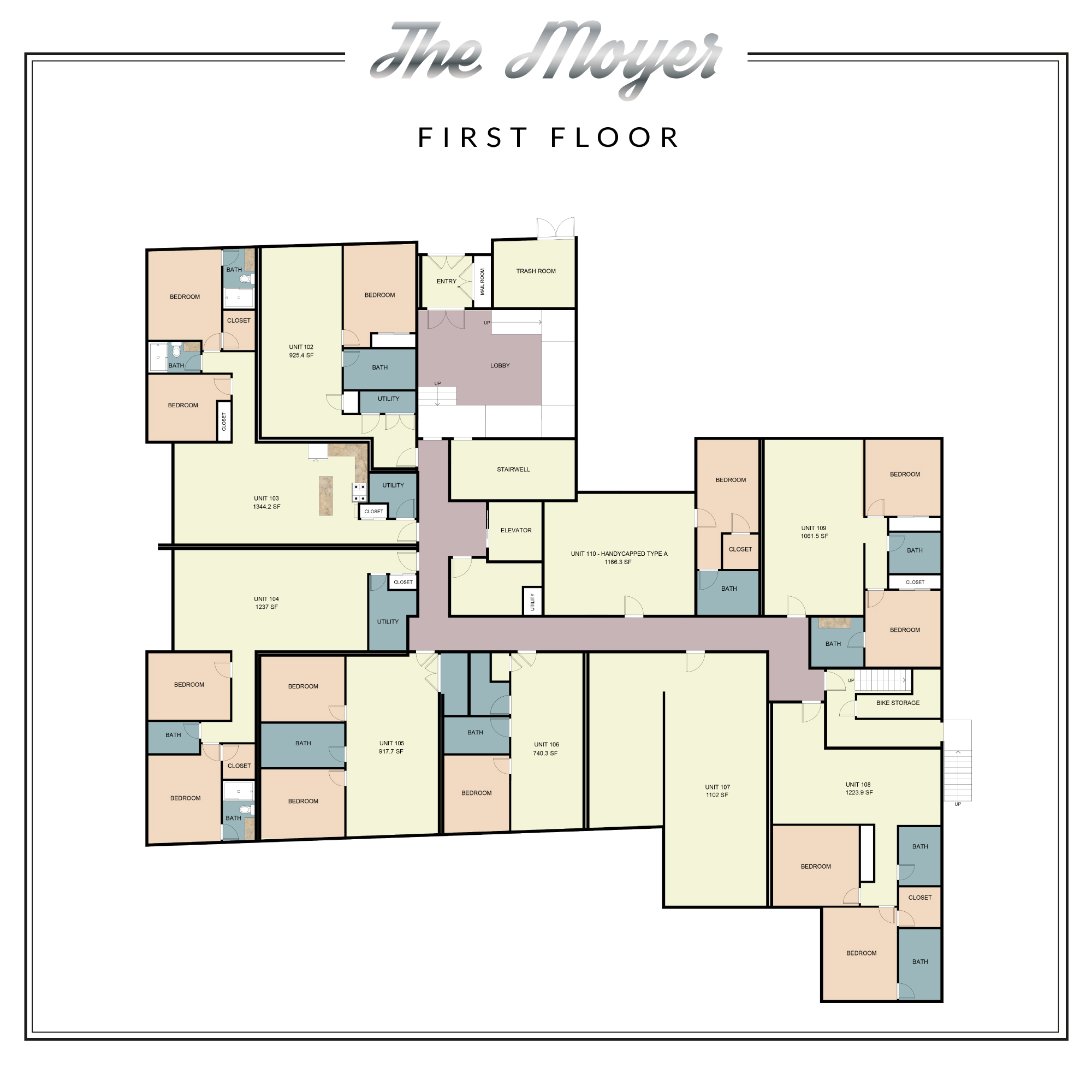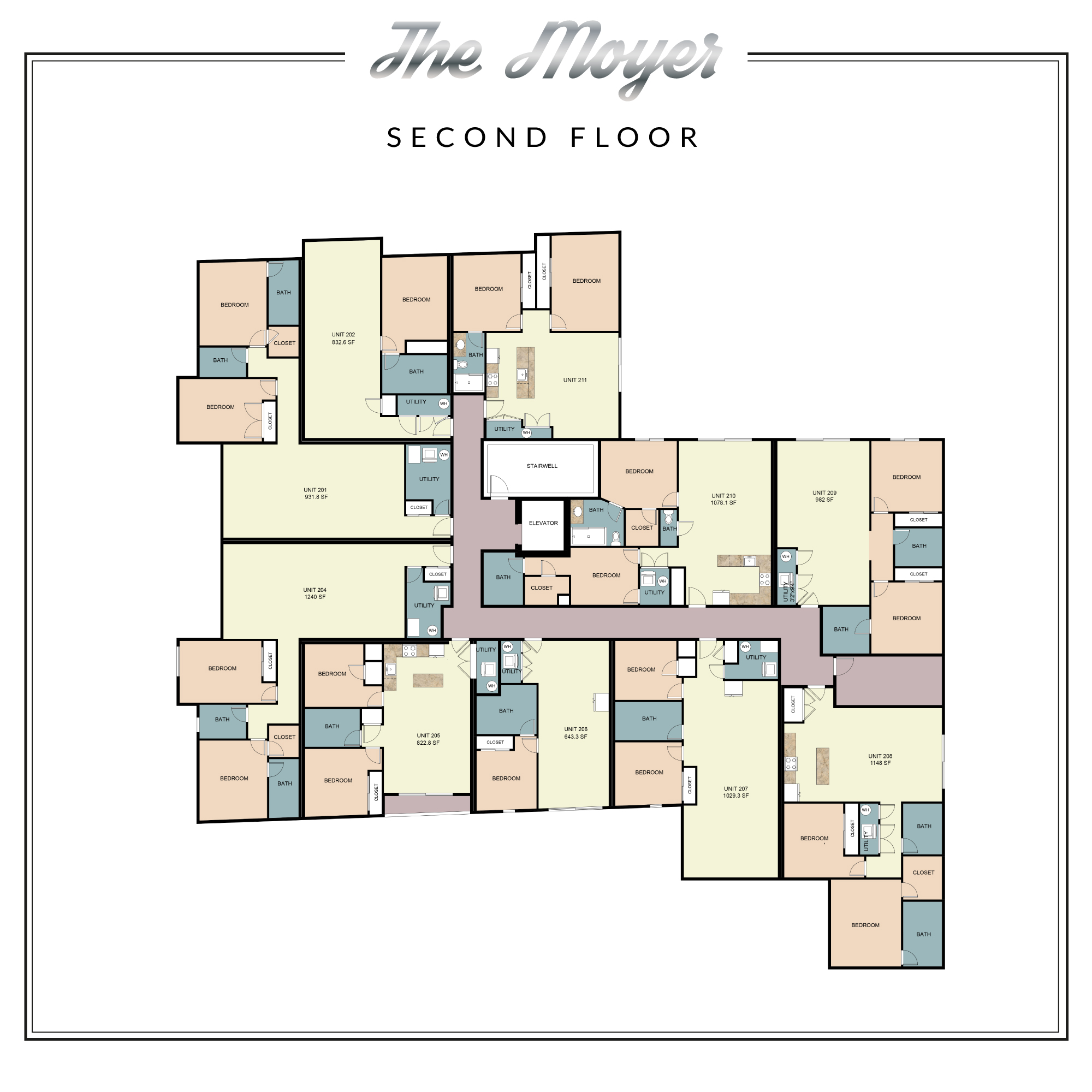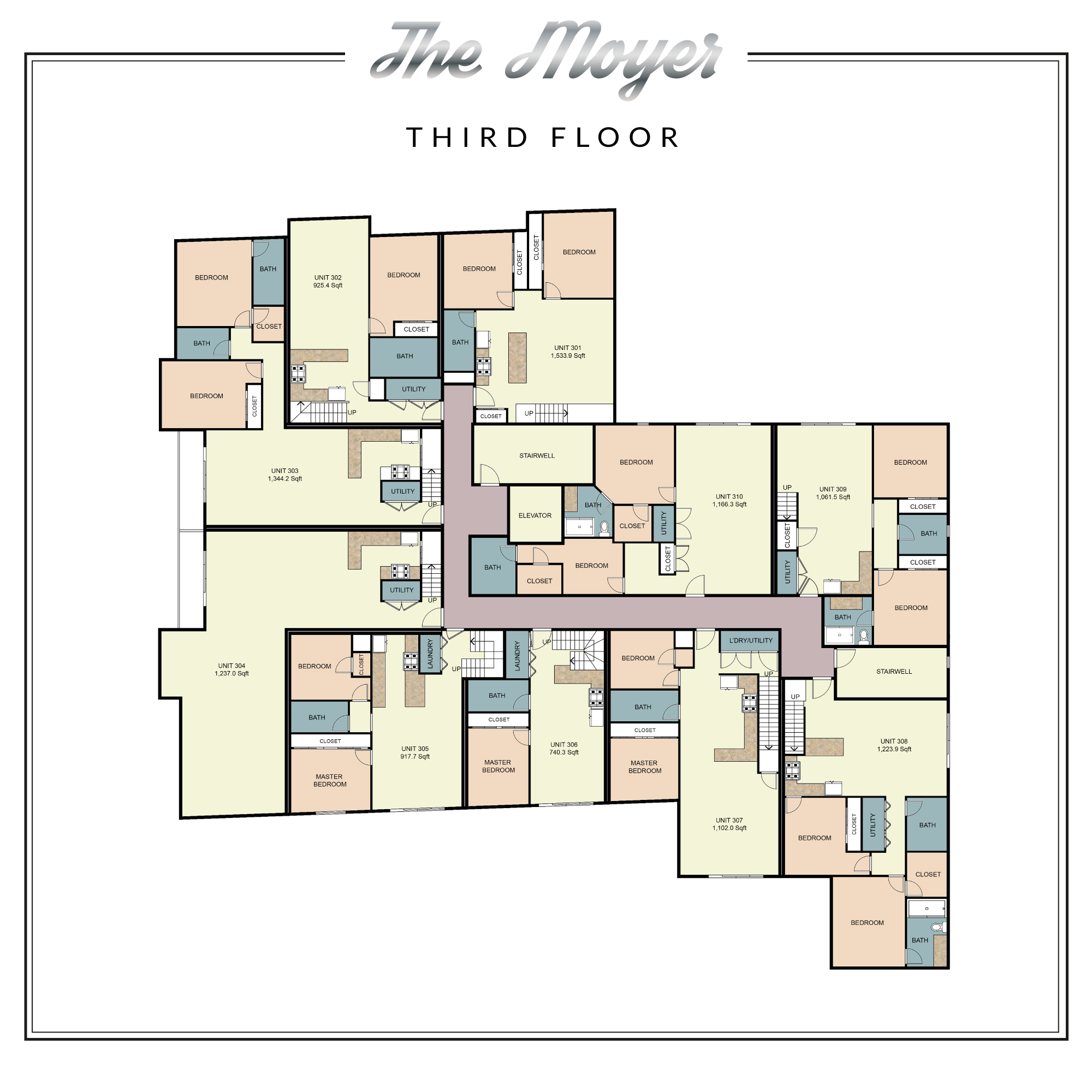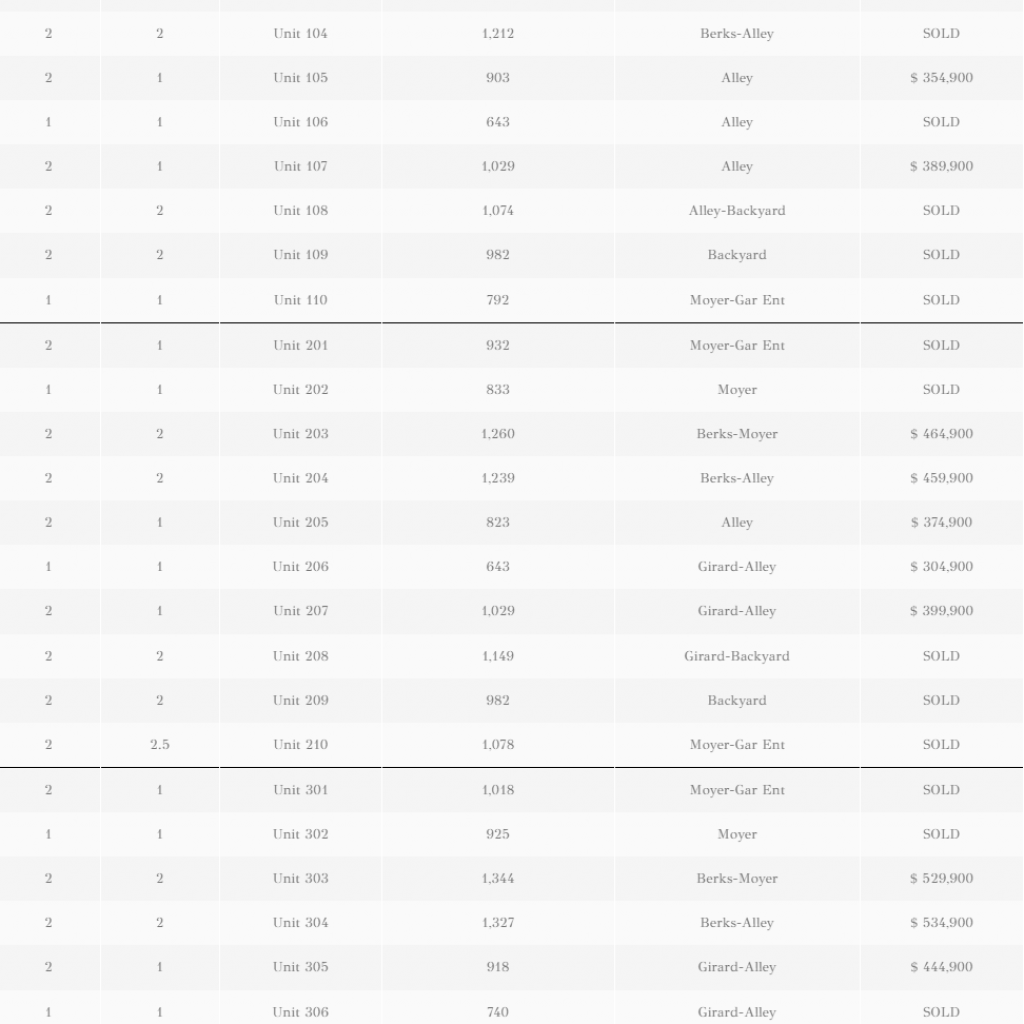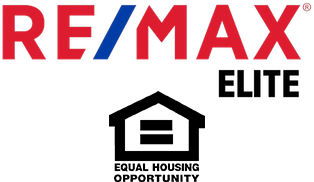
COMMUNITY OVERVIEW
Setting itself as the new standard for luxury living, The Moyer boasts a unique combination of modern amenities, designer finishes and garage parking while set in what Forbes calls, “America’s Hottest New Neighborhood”. Designed by renowned local architectural firm Harman Deutsch Ohler, available floor plans offer buyers both one and two bedroom formats with top floor units featuring a private roof-top outdoor space and stunning Center City views. The Moyer is located just a stone’s throw away from popular Fishtown hotspots such as Suraya, Frankford Hall, La Colombe, Punch Line Philly, The Filmore and Rivers Casino.
FEATURES
Building Features & Amenities
- Entrance lobby with seating area
- Elevator
- Accessibility ramp
- Parking garage with 25 assigned parking spaces
- Heated driveway
- Secure access entry with AlphaTouch™ intercom panel and card reader
- 24-hour full perimeter surveillance
- Amazon Hub Locker
Unit Features
- 1 & 2 bedroom formats
- Open floor plan
- 9′ Ceilings
- Interior private roof-top outdoor space access (third floor ONLY)
- Gyp-Crete® floor underlayment
- Floor to ceiling windows
- Luxury finishes
- Custom European two-tone kitchens with Calcutta quartz countertops
- Premium hardwood flooring
- Fresca jetted shower columns
- In-unit LG washer & dryer
- Trane HVAC systems
- 10-year tax abatement
- Builder’s warranty
- Comcast & Verizon ready
FLOOR PLANS
DISCLAIMER: Floorplan rendering is an artist’s conceptual rendering intended to provide a general overview. It does not constitute actual plans and specifications for any home and may depict elevations, options, upgrades, features, and amenities that are not included as part of the home and/or may not be available for all lots and/or in all communities. The floorplan rendering may not be drawn to scale. Any dimensions on the floorplan rendering are approximate and actual dimensions may vary. Plans and specifications are subject to change without notice. Homes or units may be constructed with a floorplan that is the reverse of the floorplan rendering. Plans are copyrighted and/or otherwise subject to intellectual property rights of the builder and/or others and cannot be reproduced or copied without the builders prior written consent.
Availability Plans, dimensions, features, specifications, materials, and availability of homes, units or communities are subject to change without notice or obligation.
SITE PLAN
*Hover over Unit # for more information.
PRICE LIST & AVAILABILITY CHART
PARKING AVAILABILITY
| Parking # | Spaces | Price |
|---|---|---|
| 1 | 1 | $ 60,000 |
| 2 | 1 | $ 60,000 |
| 3 | 1 | SOLD |
| 4 | 2 | $ 90,000 |
| 5 | 1 | SOLD |
| 6 | 1 | SOLD |
| 7 | 1 | SOLD |
| 8 | 1 | $60,000 |
| 9 | 1 | SOLD |
| 10 | 1 | SOLD |
| 11 | 1 | SOLD |
| 12 | 1 | SOLD |
| 13 | 1 | SOLD |
| 14 | 1 | SOLD |
| 15 | 1.5 | $ 80,000 |
| 16 | 1.5 | $ 80,000 |
| 17 | 2.5 | SOLD |
| 18 | 2.5 | SOLD |
| 19 | 1 | SOLD |
| 20 | 1 | SOLD |
| 21 | 1 | SOLD |
| 22 | 1 | SOLD |
| 23 | 1 | SOLD |
| 24 | 1 | SOLD |
| 25 | 1 | $ 60,000 |
Neighborhood
Located just 9 minutes northeast of Center City, Fishtown is still the fastest growing residential neighborhood in Philadelphia. It’s filled with a generational mix of adults looking for a hip fun place to call home. Living here you’ll experience the most thriving art and music scene in the city with its plethora of amazing restaurants, bars, events and attractions just blocks away from the Delaware River. This welcoming community has all you need and more.
POINTS OF INTEREST
CONTACT BROKER
Specializing in both new development consulting and buyer representation, our team is well-positioned to assist you with hands-on guidance navigating every facet of the new construction process. We hold intimate knowledge of this incredible new development starting from the pouring of the foundation. If you have questions regarding any details or would be interested in setting up a private tour, please do not hesitate to contact us today–We have a buyer’s specialist waiting!
FINANCING
Our partner Mark Canale at CrossCountry Mortgage, LLC has created a loan product custom tailored for financing condominium units at The Moyer. Do not hesitate for this limited time loan offer.
Mark Canale | Sr. Loan Officer
CrossCountry Mortgage, LLC
Mobile: (484) 221-0168
32 Parking Plaza, Suite 104
Ardmore, PA 19003
Email: mark.canale@myccmortgage.com

