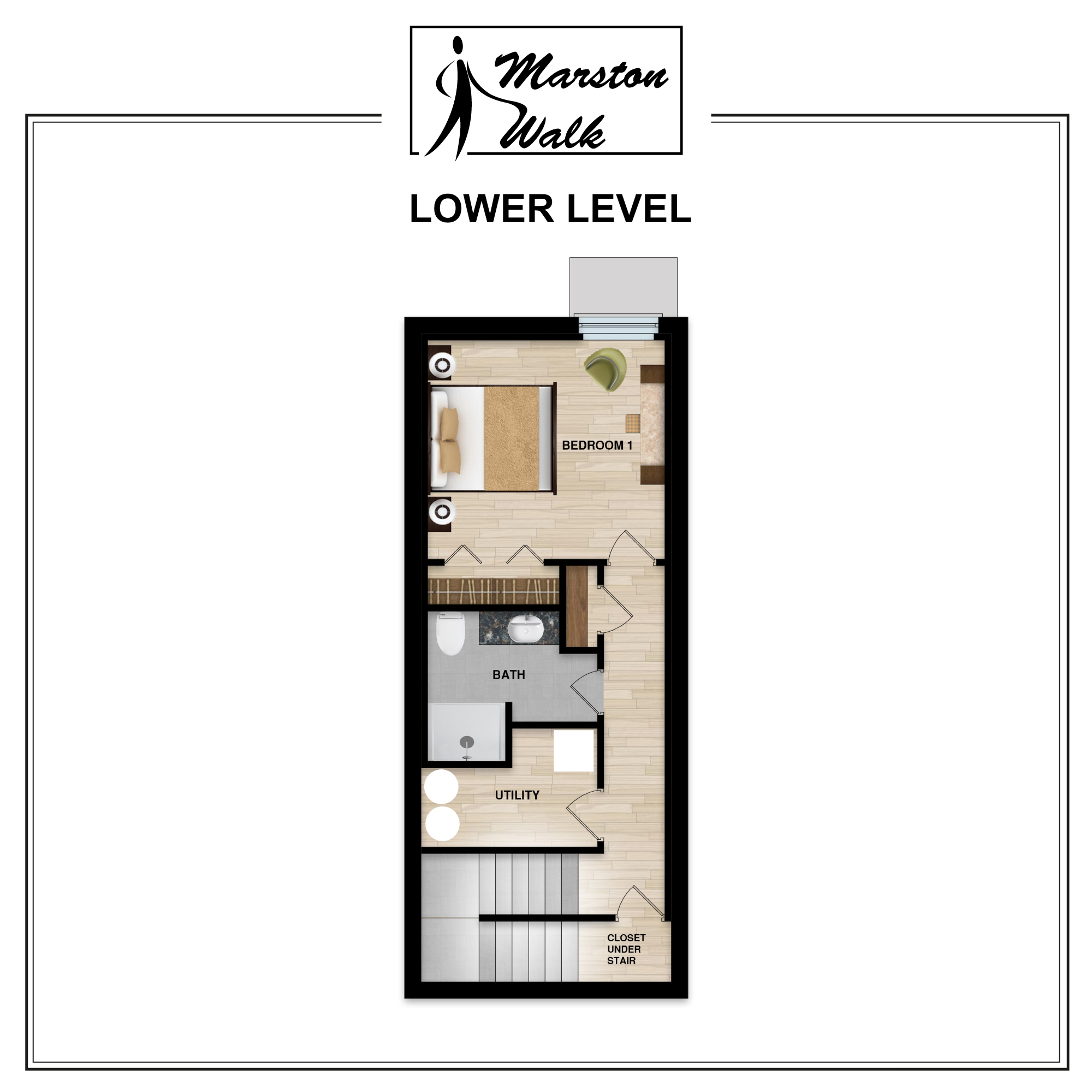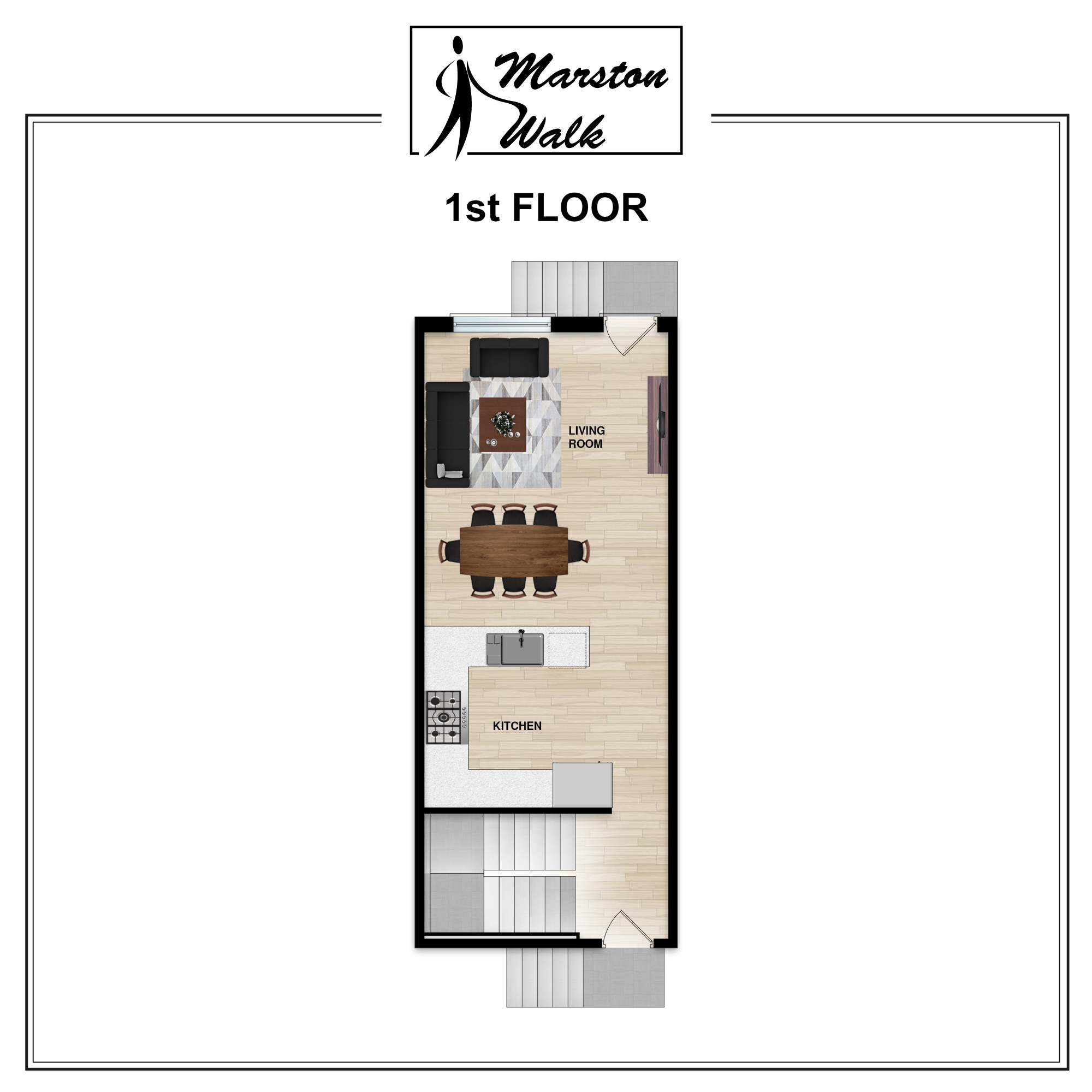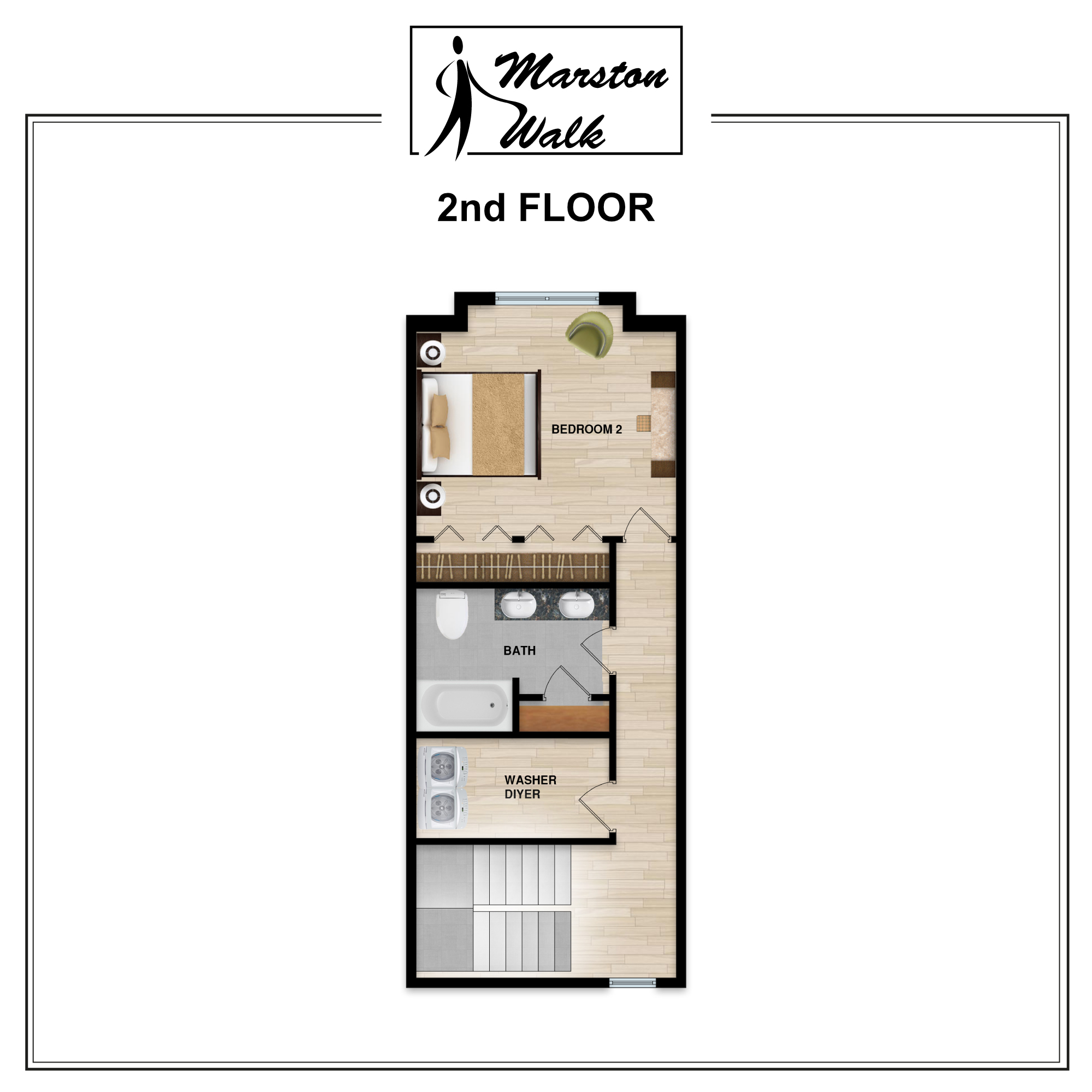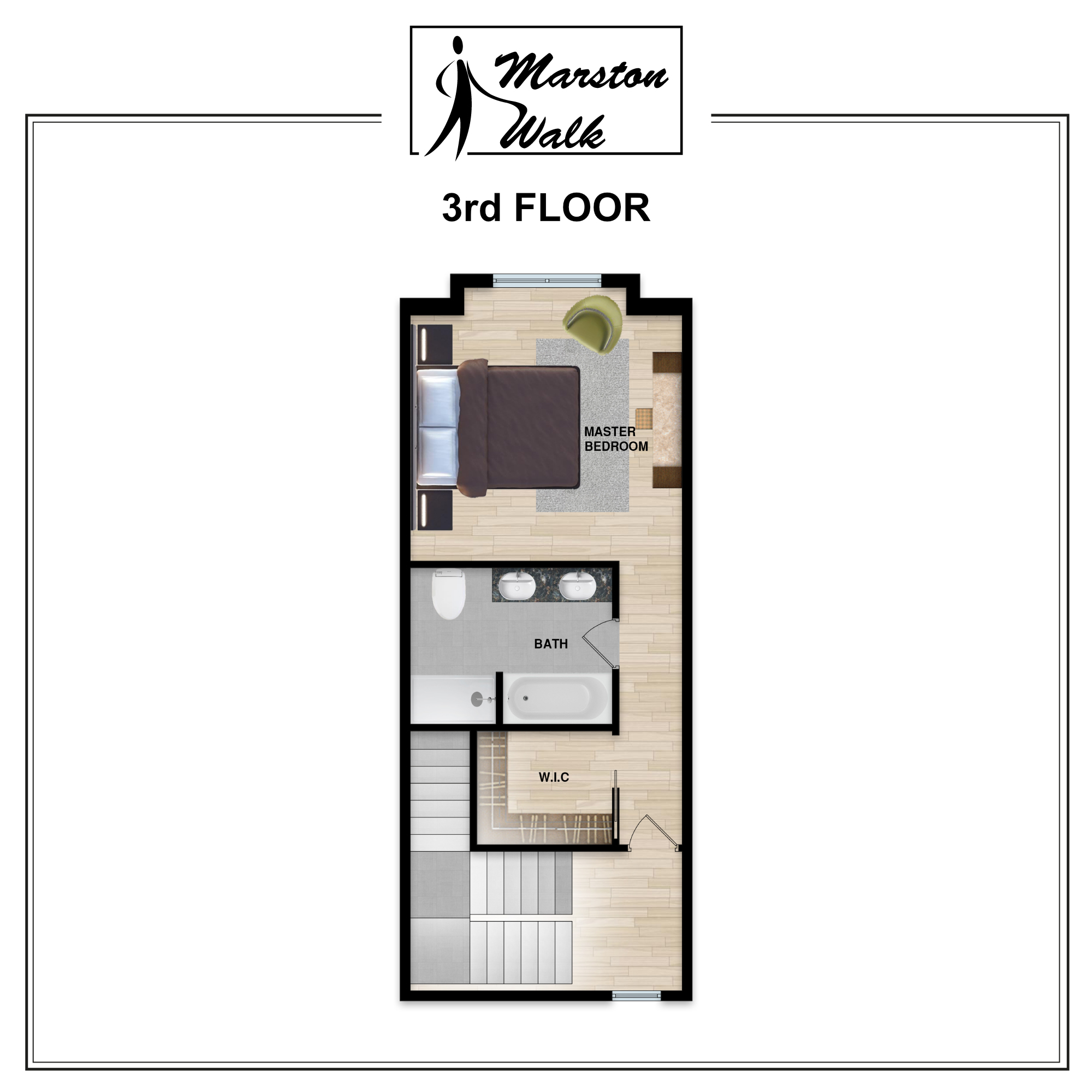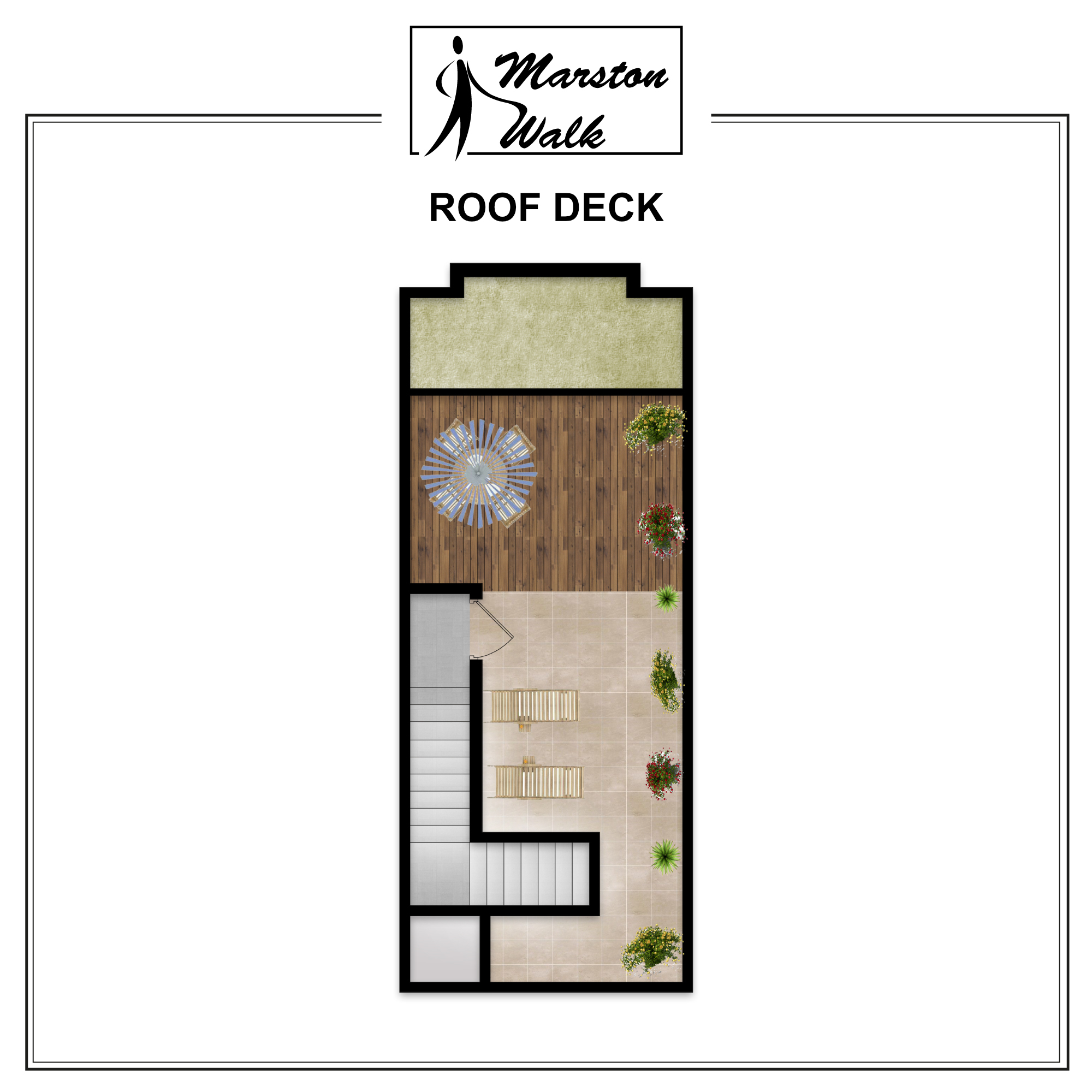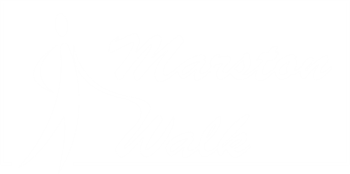
COMMUNITY OVERVIEW
Situated at the crossroads of two of Philadelphia’s most historic neighborhoods, Marston Walk is a unique new development community offering buyers an unprecedented opportunity to own a luxury single family townhome at an affordable price point. Building off of the success at Perkiomen Courts, Omega Home Builders are looking to add value to the neighborhood by not only promising 24 striking luxury homes, but also offering buyers assistance in building equity for generations to come.
FEATURES
GENERAL INFO
- 3 Bedrooms
- 3 Full Bathrooms
- 1,800 SQFT
- 9’ Ceilings
- Roof Deck With City Views
- Backyard Patio
- Energy Efficiency Home Construction
- Luxury Finishes
- 10-Year Tax Abatement
- 1-Year Builder Home Warranty
- Attractive Financing Programs Available
- Buyer Closing Cost Assistance
OTHER SPECS
- High-Grade European Tilt & Turn Windows
- Roof Insulation Rating: R-48
- Wall Insulation Rating: R-21
- Oak Stair Treads
- Fiberglass Roofing Membrane
- LED Recessed Lighting
- Gas Burning HVAC Systems
LOWER LEVEL
- Bedroom Suite With Egress Window
- Private Bathroom With Shower
- Linen Closet
- Storage Closet
ROOF DECK LEVEL
- Roof Deck Access
1st LEVEL
- Open Concept Floorplan
- Living Room Open To Dining/Kitchen
- 7” Wide Luxury Vinyl Plank Flooring
- Kitchen Peninsula With Bar Counter Seating
- 36” Shaker Style Custom Wooden Cabinets
- Quartz Countertops
- Samsung® Stainless Steel Appliance Package
- Gas Cooking
- Matte Black Hardware and Plumbing Fixtures Accents
2nd LEVEL
- Laundry Room
- Bedroom Suite With Large Bay Window
- Private Bathroom With Luxury Tile
- Double Vanity
- Linen Closet
- Soaking Tub + Shower
3nd FLOOR
- Full Level Owner’s Suite With Large Bay Window
- Walk-In Closet
- Large Owner’s Bath
- Double Vanity
- Soaking Tub
- Glass Shower Stall Delta® Trinsic Shower Head
- Matte Black Accents
FLOOR PLANS
DISCLAIMER: Floorplan rendering is an artist’s conceptual rendering intended to provide a general overview. It does not constitute actual plans and specifications for any home and may depict elevations, options, upgrades, features, and amenities that are not included as part of the home and/or may not be available for all lots and/or in all communities. The floorplan rendering may not be drawn to scale. Any dimensions on the floorplan rendering are approximate and actual dimensions may vary. Plans and specifications are subject to change without notice. Homes or units may be constructed with a floorplan that is the reverse of the floorplan rendering. Plans are copyrighted and/or otherwise subject to intellectual property rights of the builder and/or others and cannot be reproduced or copied without the builders prior written consent.
Availability Plans, dimensions, features, specifications, materials, and availability of homes, units or communities are subject to change without notice or obligation.
INTERACTIVE SITE PLAN
AVAILABILITY
1809 Marston St – SOLD
1810 Marston St – SOLD
1811 Marston St – SOLD
1813 Marston St – SOLD
1814 Marston St – SOLD
1819 Marston St – SOLD
1827 Marston St – $369,900
1829 Marston St – $369,900
1831 Marston St – $369,900
1833 Marston St – $369,900
1835 Marston St – $369,900
1837 Marston St – $369,900
1839 Marston St – $369,900
1843 Marston St – TBA
1844 Marston St – TBA
1845 Marston St – TBA
1848 Marston St – TBA
1852 Marston St – TBA
1856 Marston St – TBA
1864 Marston St – TBA
1868 Marston St – TBA
1869 Marston St – TBA
1870 Marston St – TBA
Neighborhood
BREWERYTOWN
Brewerytown runs approximately between the Schuylkill River’s eastern bank and 25th Street, bounded by Cecil B. Moore Avenue to the north and Parrish Street to the south. Brewerytown got its name because of the numerous breweries that were located along the Schuylkill during the late 19th century and early 20th century. It is now primarily a residential neighborhood, with a growing and active commercial sector along Girard Avenue.
The earliest indications of this legacy can be seen on maps from the 1860s, which list several minor German brewers and distillation facilities in this region. Proximity to the river and nearby farmland allowed these establishments to flourish, and as demands increased, so did development in Brewerytown. By the early 20th century it was a thriving German settlement. Much of the expansion into the early 20th century was handled by architect Otto Wolf, who oversaw the construction of over 60 buildings in the area, bringing a distinct German texture to the houses, saloons, and breweries of the area. Some of his buildings are still standing, including the Bergdoll Brewing complex, and F.A. Poth Brewing. Jefferson Street Grounds, the first home of the Philadelphia Athletics major league baseball team and site of the first ever Major League Baseball game, is located at 27th and Jefferson Streets in the neighborhood. It was also home to famed Columbia Park.
At its peak, 700 breweries operated across Philadelphia, several in a ten-block area of Brewerytown. Unfortunately, with the collapse of local industry later in the 20th century, originally started by the implementation of Prohibition in the United States, and beer production moving primarily to the Midwest, every single brewer had vanished by 1987. The industry has slowly returned to the city, but at nowhere near the capacity of its heyday. As of 2016, the only active brewery in Brewerytown is Crime & Punishment Brewing, which opened in 2015.
STRAWBERRY MANSION
Strawberry Mansion’s rich culture and history can be attributed to its diverse heritage and the talented and dedicated residents who have called the neighborhood home. The name of the Strawberry Mansion neighborhood comes from the large Georgian mansion in nearby East Fairmount Park. The area is home to other prominent historic landmarks including the Strawberry Mansion Bridge, John Coltrane House, and the Henry O. Tanner House, among many others.
In the late 1880’s, the Strawberry Mansion area developed as a working-class, residential neighborhood. It became well known for its proximity to Fairmount Park as well as the Woodside Amusement Park, the Philadelphia Zoo, Smith Playground, and Shibe Park. Philadelphia residents accessed these nearby attractions on the trolley, which connected Strawberry Mansion with West Fairmount Park via the Strawberry Mansion Bridge, built in 1879. Before 1950, Strawberry Mansion was predominantly Jewish.
Within a generation, discriminatory government policies and housing practices transformed Strawberry Mansion into a predominantly African-American community. Wealthier Jewish residents left the neighborhood for the suburbs in the wave of white flight during the 1950’s and 1960’s. Their vacated rowhomes were sold to working-class African Americans who had migrated in large numbers from the rural South to seek refuge from racial violence and to find work in the city’s factories. In the early-to-mid 20th century, several notable figures lived and worked in Strawberry Mansion, including Larry Fine of the Three Stooges, painter and artist Henry O. Tanner, saxophonist John Coltrane, and educator and diplomat Ebenezer Don Carlos Bassett.
POINTS OF INTEREST
ABOUT THE BUILDER

Omega Home Builders is a vertically integrated real estate investment and development firm with a stellar reputation for “boots on the ground” project management and hands-on client services throughout the entire home building process. Over the years, the firm has built countless relationships and leveraged connections with prominent architects, contractors, interior designers and real estate brokers to achieve success on a consistent basis. Omega has been behind several prolific projects in the Greater Philadelphia Area and has built an impressive pipeline of developments for years to come, establishing itself as one of the leading real estate investment and development firms within the custom high-end home and luxury rental segment.
FINANCING
Omega Home Builders and The Maxim Shtraus Group have established an exclusive relationship with April Samuels of Cornerstone First Mortgage and created a custom home financing option for Marston Walk. This attractive program offers up to 97% LTV + incorporates grant programs such as Philly First Home & PHFA Grant. Do not hesitate to ask how we can help you acquire this home with little to no money out-of-pocket and low monthly payments.

April Samuels | Loan Office
NMLS: #2006425
Main Office: (305) 900-9986
Mobile: (219) 293-9283
Email: asamuels@cfmtg.com
CONTACT BROKER
Specializing in both new development consulting and buyer representation, our team is well-positioned to assist you with hands-on guidance navigating every facet of the new construction process. We hold intimate knowledge of this incredible new development starting from the pouring of the foundation. If you have questions regarding any details or would be interested in setting up a private tour, please do not hesitate to contact us today–We have a buyer’s specialist waiting!
